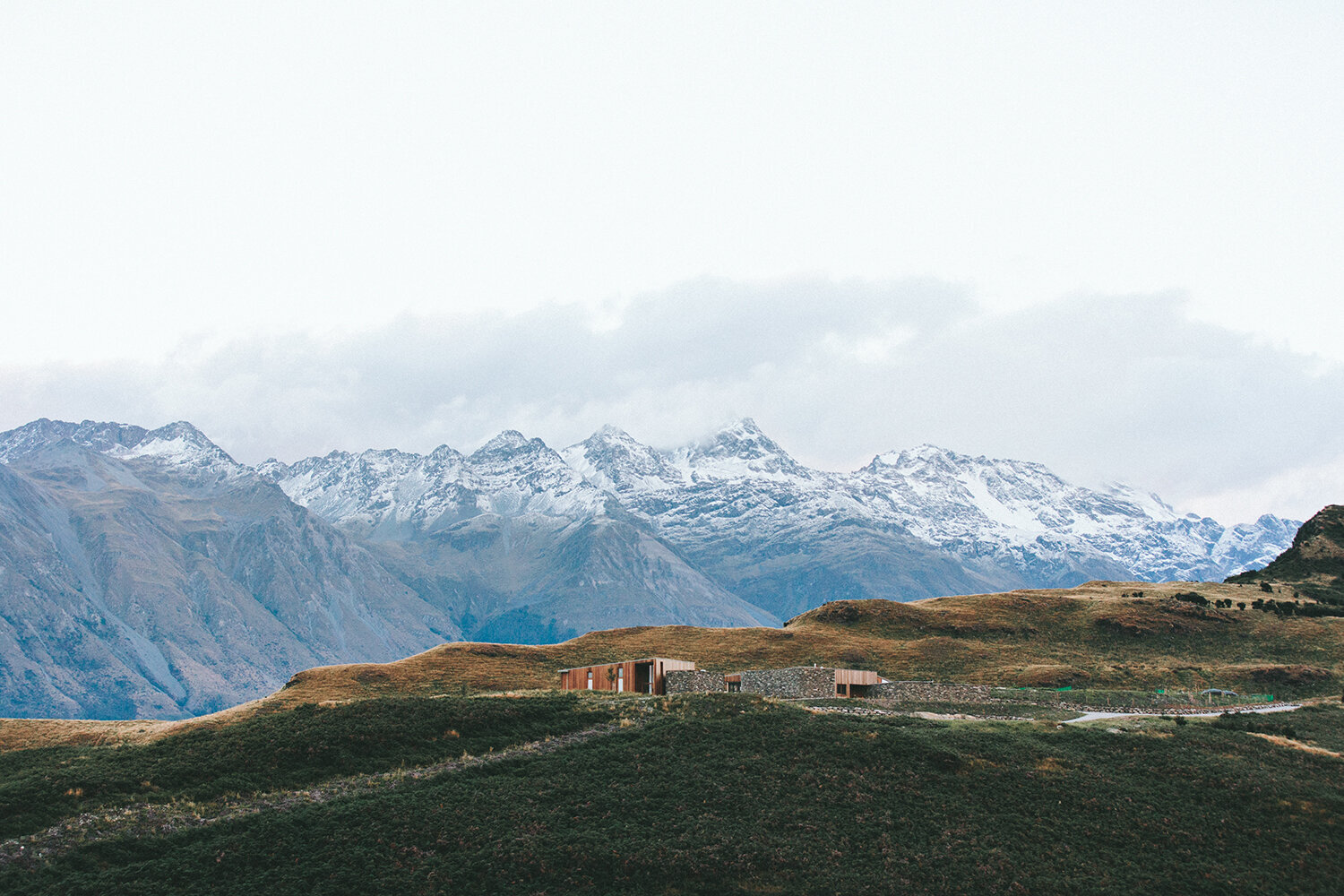
PROJECTS
Acknowledgment: In the spirit of respect, reciprocity, and truth, we acknowledge that we live, work and play on the Traditional Territory of the Ta’an Kwäch’än Council and Kwanlin Dün First Nation and all people who make the City of Whitehorse their homes and whose relationships with the land continue to this day.






























